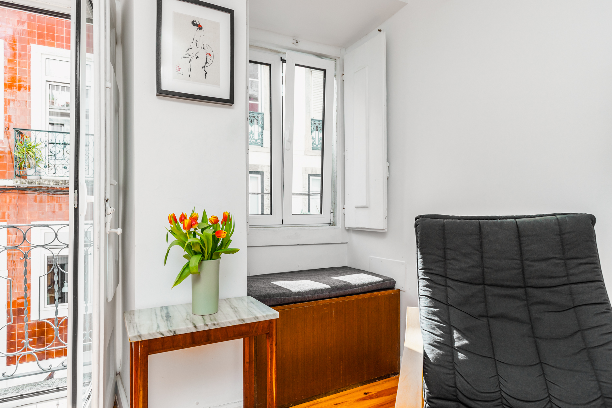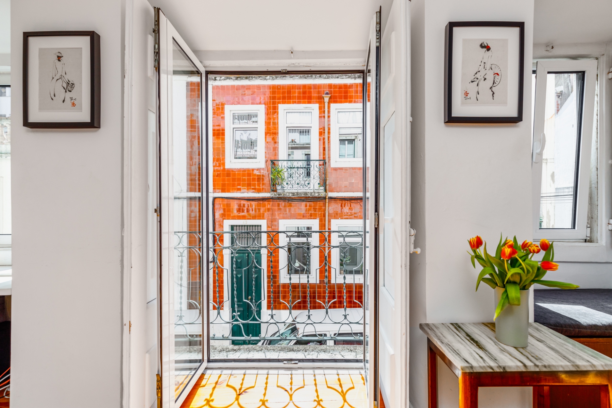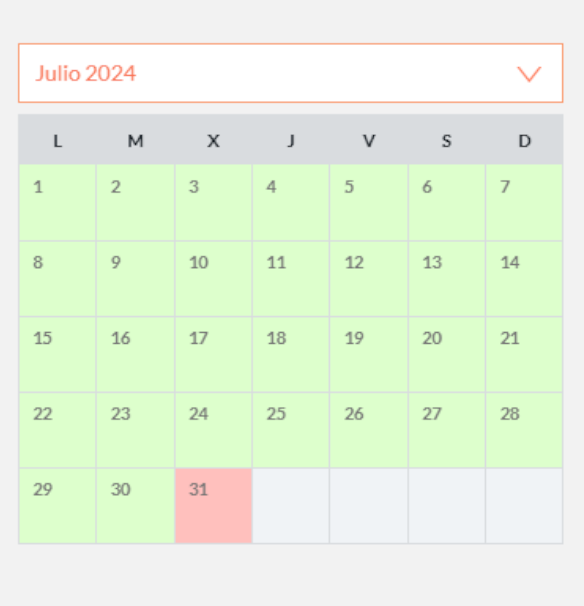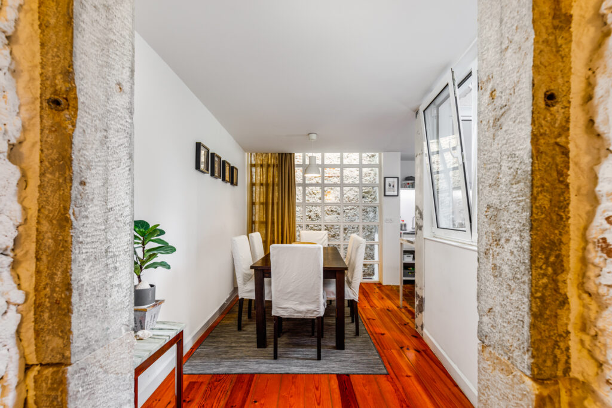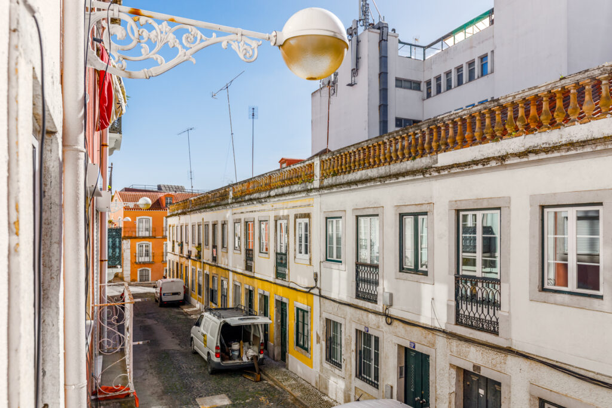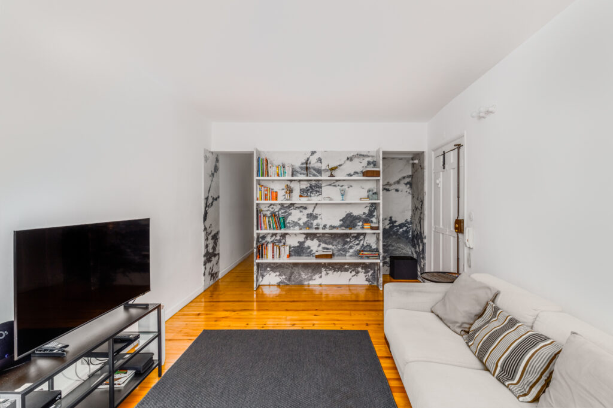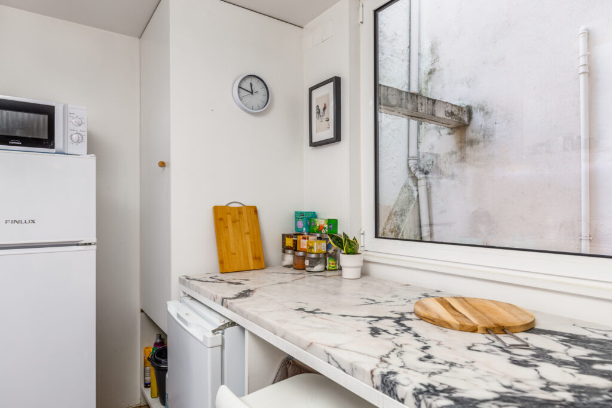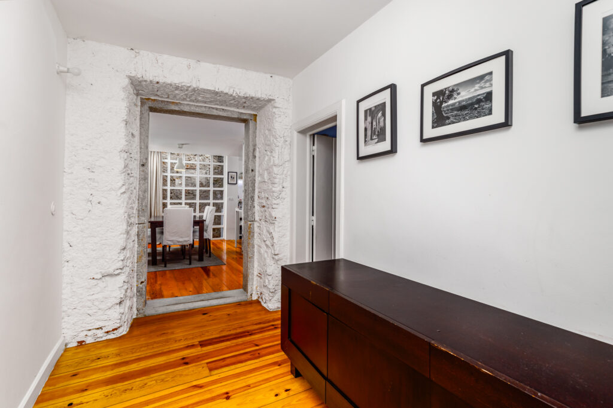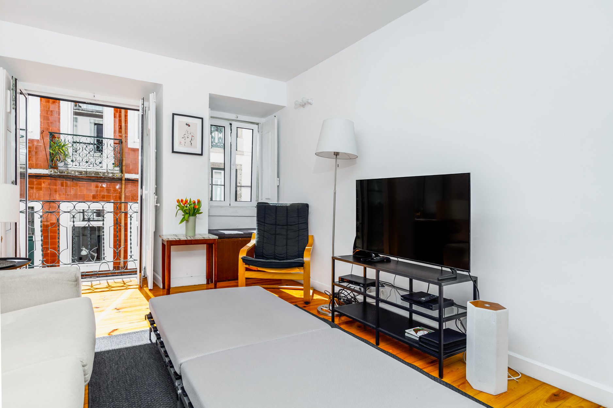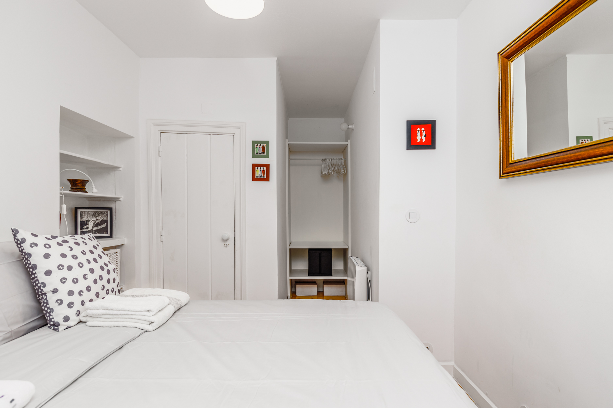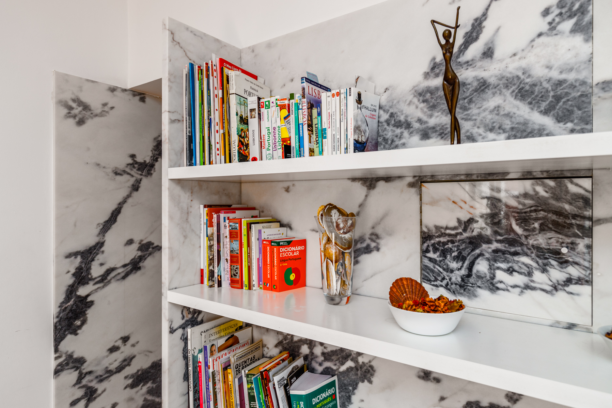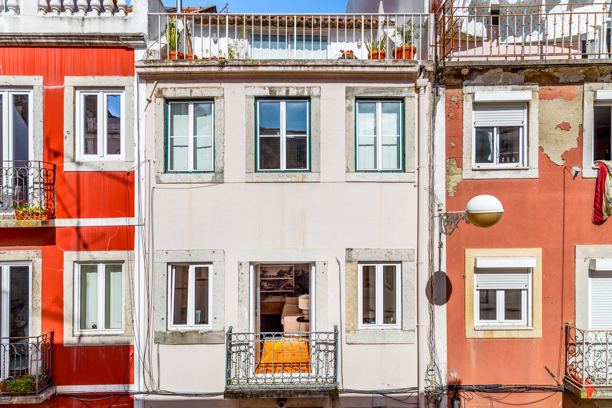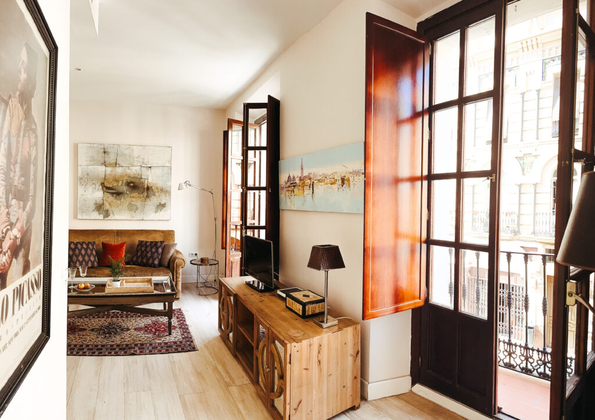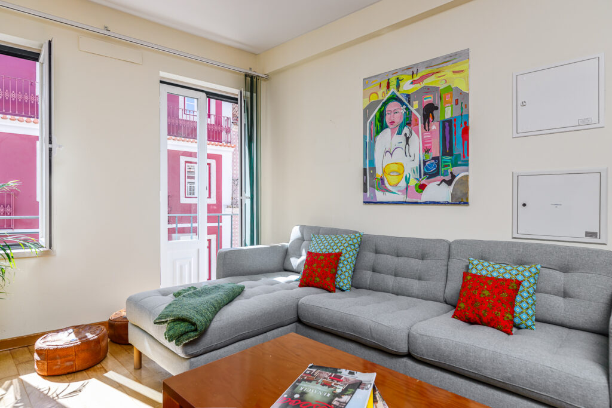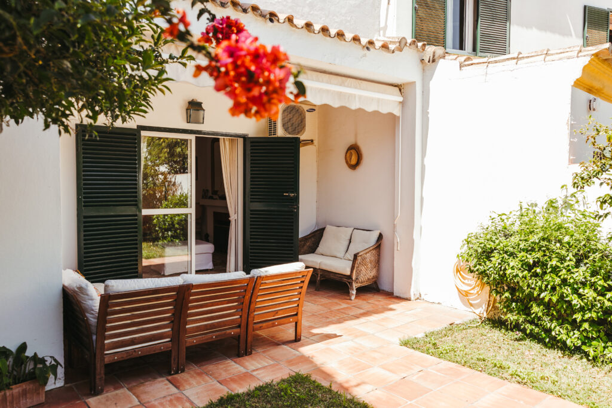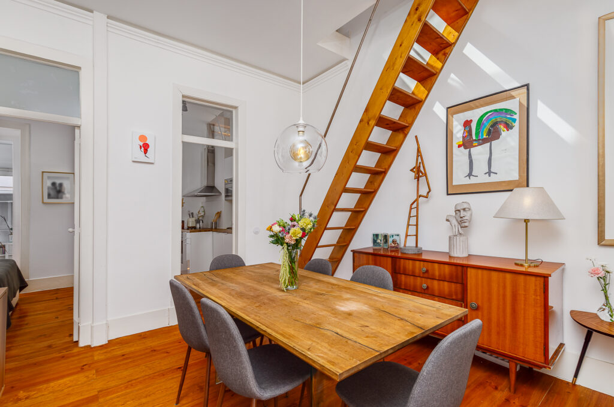Lisbon, Lapa 3 PAX

3 Guest

1 Bedrooms + 1 Sofa bed

1 Bath

Desk place

Central location

Off-site paid parking
Description
This cozy apartment in Lisbon’s charming Lapa neighborhood is perfect for a couple or small group of up to 3 guests. It features 1 main bedroom with a double bed, a sofa bed in the living room, and a full bathroom. The bright living room includes a desk space for work or study, while the fully equipped kitchen is spacious and ideal for cooking meals. Located on a calm street in a lively area, it offers the perfect balance of tranquility and access to great restaurants, brunch spots, and bars nearby.
Just a 5-minute walk to the river and promenade and 10 minutes from Lisbon’s touristic center, the apartment is centrally located for exploring the city. This restored traditional Portuguese house retains its charm with modern comforts like a Smart TV, great Wi-Fi speed, and off-site paid parking. With its welcoming feel and great location, this home is ideal for a comfortable and memorable Lisbon getaway.
About our neighborhoods, the house is located between Lapa and Santos, which are two of Lisbon’s most charming neighborhoods, known for their blend of tradition and creativity. Lapa is a quiet, upscale area with embassies, historic mansions, and a residential feel, perfect for a peaceful stay. Santos, on the other hand, is vibrant and trendy, often called Lisbon’s design district, with stylish cafes, art galleries, and a lively atmosphere. Both neighborhoods are close to the river, offering scenic viewpoints and easy access to Lisbon’s cultural and leisure spots.
amenities
General
Capacity: 3 people
1 bedroom
1 bed (1 double bed + 1 sofa bed)
1 bathroom
Desk place
Central location
5-minute walk to the river and promenade
10-minute walk to the touristic center
Plenty of good restaurants, bars and great brunch places in the neighborhood
Outdoor dining area
Fully equipped kitchen
Off-site paid parking
Smart TV
High-speed Wi-Fi
Dishwasher
Washing machine
Microwave
Speakers
AMENITIES
General
Traditional alpine Chalet
4,998 sq. ft. of interior living space
3,000 sq. ft. of deck space
Lorem Ipsum
Lorem Ipsum
Lorem Ipsum
Lorem Ipsum
Lorem Ipsum
Lorem Ipsum
Lorem Ipsum
Bedrooms
Bedroom 1 – x1 queen bed
Bedroom 2 – x1 king bed
Bedroom 3 – x1 queen bed
Bedroom 4 – x1 king bed
Bedroom 5 – x1 king bed
Bedroom 6 – x1 king bed
Bedroom 7 – x1 king bed
Lorem Ipsum
Lorem Ipsum
Lorem Ipsum
Lorem Ipsum
Lorem Ipsum
Kitchen & Dining
48″ gas range
Double wide fridge/freezer
x2 Kitchen Sinks
x2 Dishwashers
Lorem Ipsum
Lorem Ipsum
Lorem Ipsum
Lorem Ipsum
Lorem Ipsum
Lorem Ipsum
Lorem Ipsum
Lorem Ipsum
Lorem Ipsum
Lorem Ipsum
Bathrooms
Bathroom 1 – en-suite full bathroom
Bathroom 2 – en-suite bathroom (shower)
Bathroom 3 – en-suite bathroom (shower)
Bathroom 4 – full bathroom
Bathroom 5 – full bathroom
Bathroom 6 –full bathroom
Bathroom 7 – full bathroom
Bathroom 8 – full bathroom
Bathroom 9 – full bathroom
Bathroom 10 – full bathroom
Lorem Ipsum
Lorem Ipsum
Lorem Ipsum
